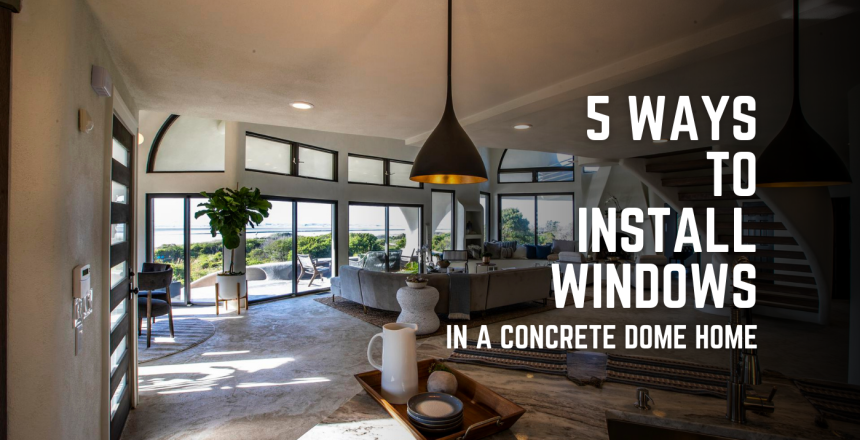When you choose a concrete dome home for your dream home, you know the benefits will last a lifetime. But dome construction is a unique process, and it comes with some unique challenges. One of the challenges that keeps many builders from embarking on this journey is figuring out how to install windows in a concrete dome home.
The curves of a dome seem incompatible with the sharp corners of conventional windows and doors, leaving new dome builders with a problem: how do you fit doors and windows into the dome?
Preparing for Windows and Doors in Concrete Dome Homes
The construction process for a concrete dome, no matter what its purpose, is straightforward. After the foundation and footing is poured, an inflated airform is used as the framework for the spray foam insulation, rebar, and shotcrete. At its most basic, the airform is simply a hemisphere. But once you add windows, doors, and architectural features, that airform needs to be modified.
Before you install windows in concrete dome homes, you need to start at the planning stage. Since the airform is the exoskeleton for every dome home, it’s important to diagram how your builders will need to install windows and doors. Once planned out, your design team can make sure your dome home will carry all the strength, efficiency, and low maintenance qualities these concrete domes are known for.

Looking for dome home floor plans? We have plenty to choose from.
Check out some of our favorites!
5 Ways to Install Windows in a Concrete Dome Home
The challenge of square fixtures in curved structures, although unique to domes, has many solutions that builders could use. Here are 5 ways builders have utilized to install windows in a concrete dome home without compromising structural integrity.
1: Cutouts
One of the most common solutions for windows in a concrete dome is the use of cutouts. Before the foam, rebar, and shotcrete is added, builders can “cut out” sections of the dome and build window and door bucks into the cutout.
Both inset and outset cutouts are possible, creating unique looks for the final design. Inset cutouts usually look like they are part of the main structure, whereas outset cutouts look more like additional structural pieces added onto the dome.
Cutouts can be as small as a simple dormer-style window or as expansive as an entire wall of full-length windows or patio doors.
2: Augments
While cutouts can be added after the airform fabrication, augments are additional design elements that are fabricated in the airform design from the planning stages. These augments often take the form of sloping eaves or extensions. They offer protection from weather for doors and windows, as well as additional architectural interest for both exterior and interior spaces.
3: Skylights
Builders can add natural light to a dome by adding skylights throughout the structure. Whether large and rectangular or small and porthole-like, these additions are simple and functional. These additions may require a bit of framing to make, but they seldom require complex planning for airform fabrication.
4: Cylinder Openings
Rather than battling curved sides to install windows in a concrete dome home, builders often add cylindrical extensions to the main structure. These extensions can then provide a flat inner facade for doors and windows. Cylinder openings can be tall and wide to accommodate larger doors or windows, but some homeowners choose a more gothic-style cylinder opening for a more dramatic look near doorways.
5: Stem Walls
If a builder is still reluctant to install windows in a concrete dome home, it is possible to create a more conventional wall to make framing as simple as possible. In these cases, domes can be built on top of stem walls. Stem walls can either be curved or segmented, but in both cases, they eliminate the complex geometry of spherical construction.
Dome homes have been built with polygonal stem walls, like the Orion floor plan, that make it easy to install windows while also providing a more conventional multi-level footprint. In either case, the framing for window and door bucks becomes far simpler and more accessible for builders more familiar with conventional construction.

What’s possible with a dome home? Anything you can imagine!
Explore luxury designs here.
Work With KingDome Builders to Create Your Dome Dream Home
If you’re ready to move into a concrete dome home of your very own, we’re ready to help make that dream a reality! We’re a family-owned concrete company, and we’ve spent decades mastering concrete construction, ranging from long-lasting flatwork to massive reinforced concrete structures.
With our extensive experience in concrete fabrication and construction, we’re ready to face the challenges and help build your dream home. Come visit us and tour our own mini dome home, or contact us today to set up a consultation!



