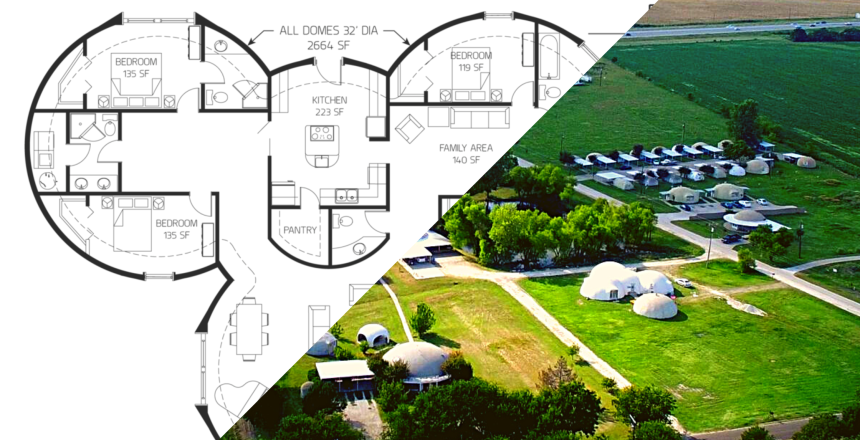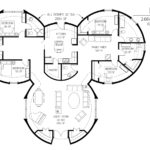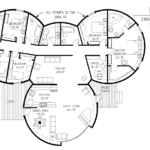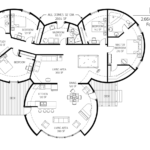Dome home floor plans come in all shapes and sizes, but some just catch the eye a bit more than others. The three-dome Europa design is one such plan. This large dome home doesn’t just offer ample space. It also offers some incredible customization options, no matter what kind of home you want to build.
So Much Room
With nearly 2,700 square feet, this three-dome floor plan makes it easy to find space to work, rest, or hang out without feeling crowded. It’s also the perfect footprint to start planning your perfect home. Whether it’s for a large family, a couple that loves to entertain, or a place to stretch out when long days come to a close, this dome home floor plan accommodates any need with ease.
A Dome Home Floor Plan with Three Distinct Spaces
The Europa dome home floor plan utilizes a three-dome design with a bridge between two of the domes. Each dome can have its own purpose, given the 32-foot diameter of each section. You can place a large master suite in one, with all the other bedrooms in another, and still have an entire dome dedicated to entertaining.
In the 6-bedroom floor plan, for example, most of the bedrooms are in a single wing, which gives a bit more privacy for the huge master suite. In the 4-bedroom variation, most of the space is dedicated to community areas. And in the 5-bedroom version of this dome home floor plan, the kitchen sits between the two back domes, surrounded by living and sleeping spaces.
Gathering Together at its Heart
But the number of bedrooms doesn’t change one key feature: this dome home floor plan is meant to keep gathering together at the heart of the design. The three-dome structure offers a place where open design and high ceilings can bring a sense of togetherness for big events like holidays or reunions. And even when it’s packed with people laughing and reminiscing, there are places to go to find peace.
Each of the two outside domes include space for bedrooms, and their configurations can include anything from a set of four bedrooms on one side with only two on the other, to a full wing for a master suite with a few bedrooms opposite. As with any dome home floor plan, the configuration is up to its builder, since all dome homes are fully customizable.
Customizing the Europa Dome Home Floor Plan
As we said above, the Europa is only constrained by the depths of your imagination. These model home designs could easily work for most families, but that doesn’t mean they will work for your needs. Customization is painless, though, since dome homes require no interior support beams or columns. All the strength of these homes is found in the domes themselves. You can have a completely open central section with no floor-to-ceiling walls, or you can design cozy places that give you and your guests privacy and quiet.
Building Your Own Dream Dome
The best part of building your own dome home is that it can be a dream home at about the same price as a conventional house. Start the customization process with us, and we’ll walk alongside you from the first pen stroke all the way to completion.
We love concrete dome homes for more than just their ability to make dreams into realities, though. They offer unparalleled safety and security. They’re more energy efficient than any conventional build. And they last for decades, even centuries, with almost no maintenance.
And if you want to see a dome home in person, we’ve got our own model home that’s available for scheduled tours. We are ready to help you see your dream home become a dream dome!






