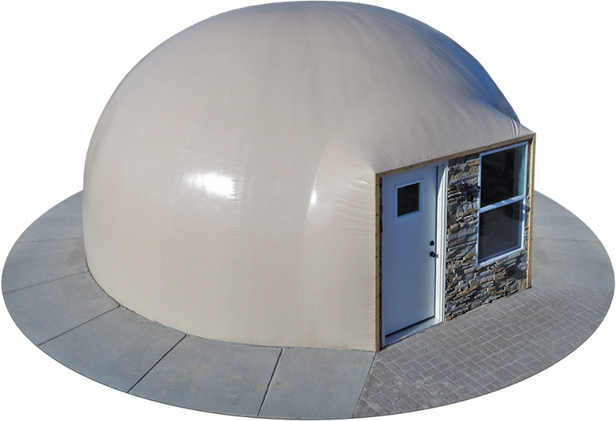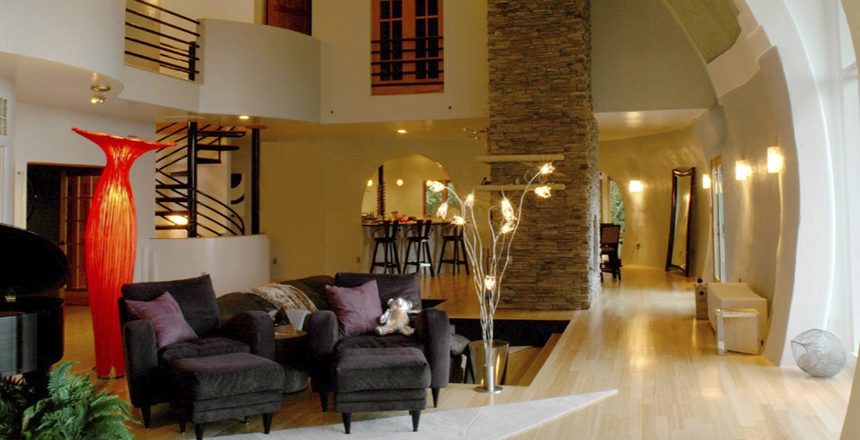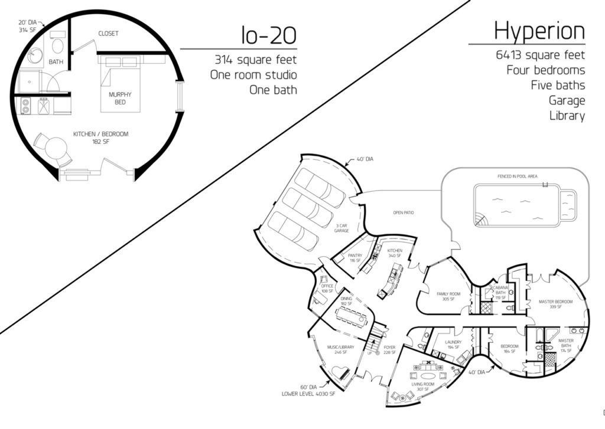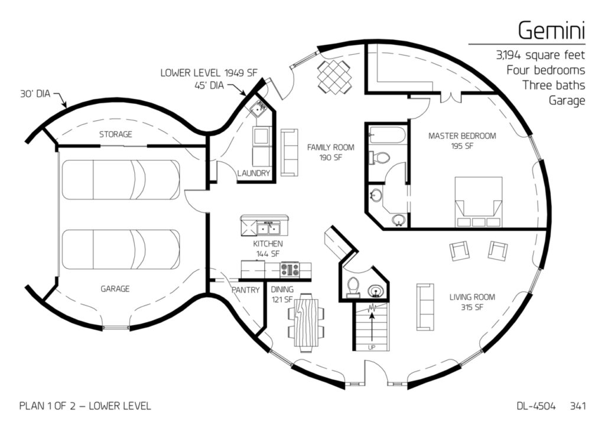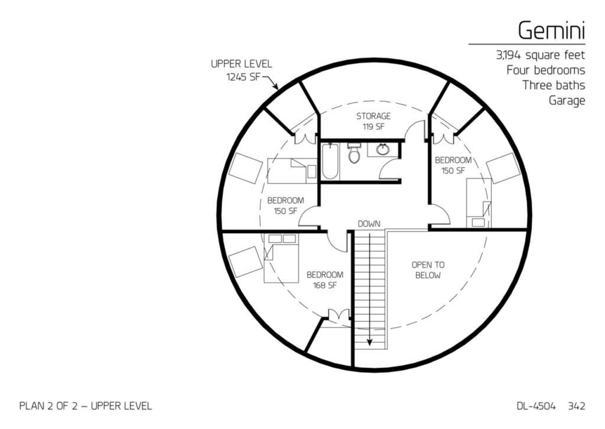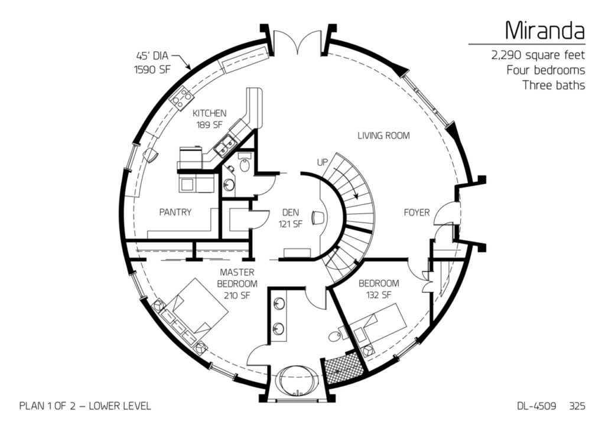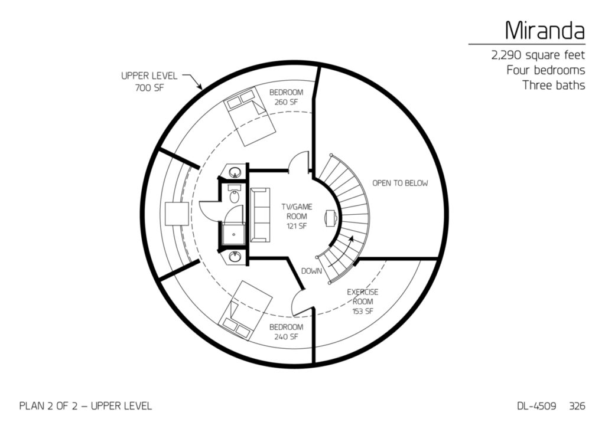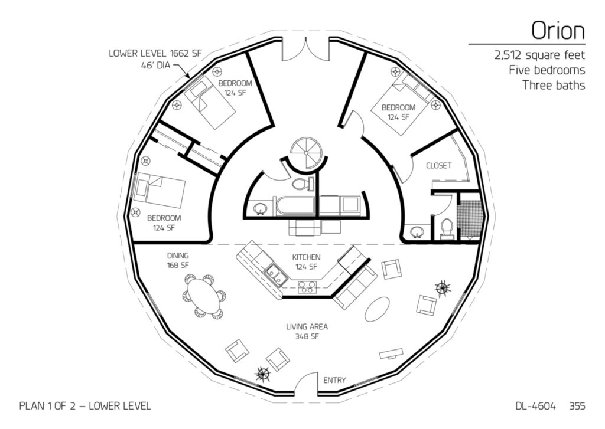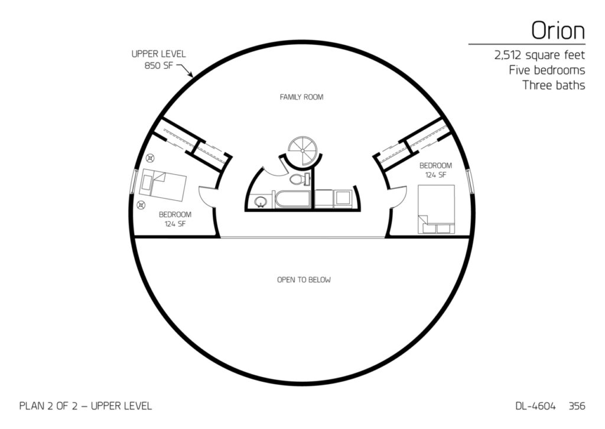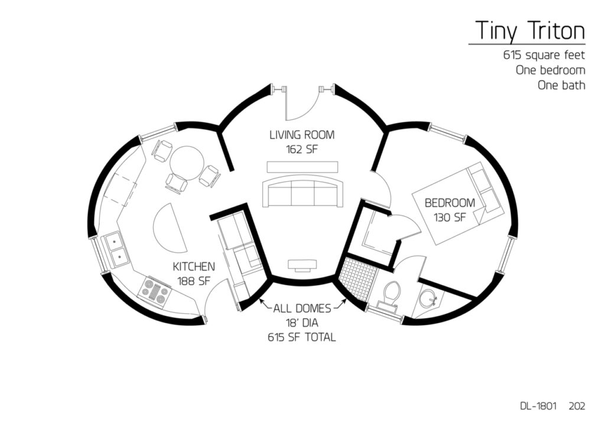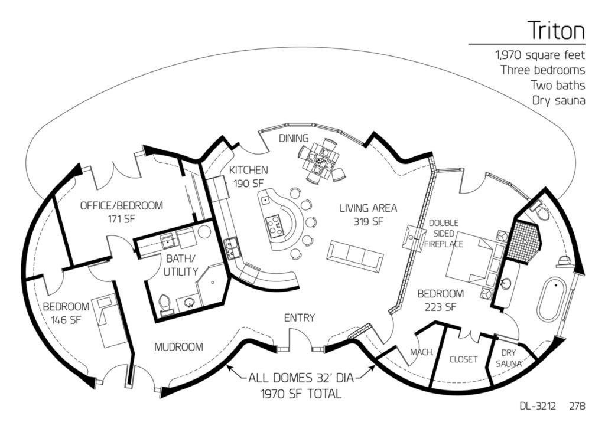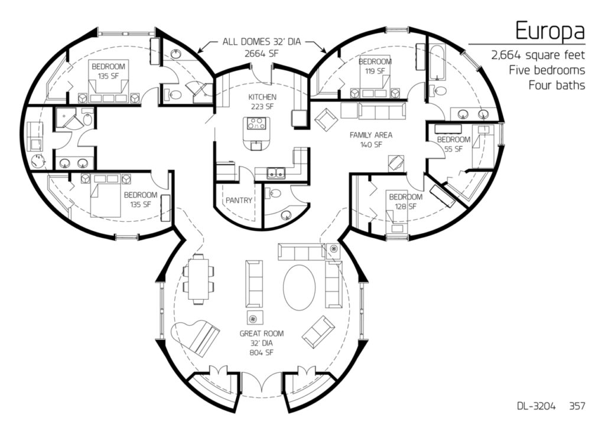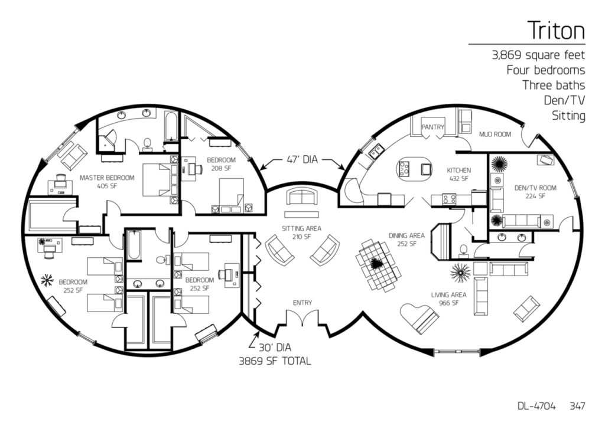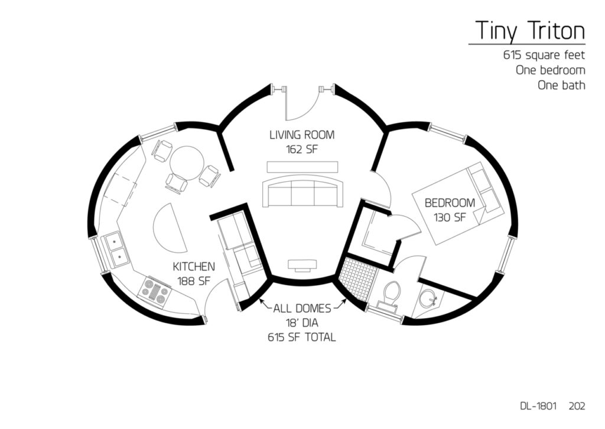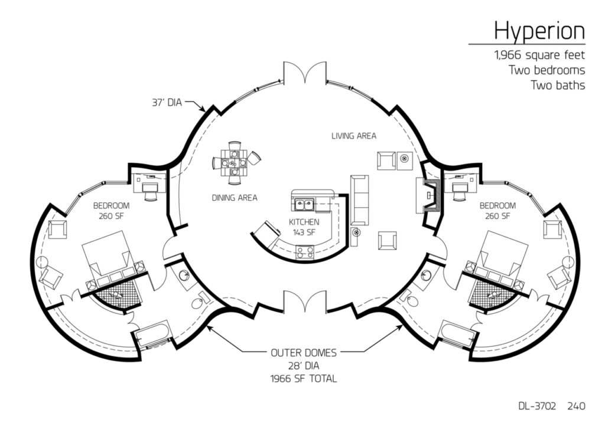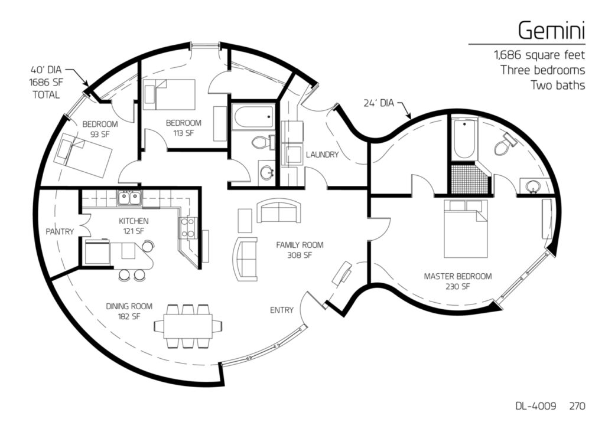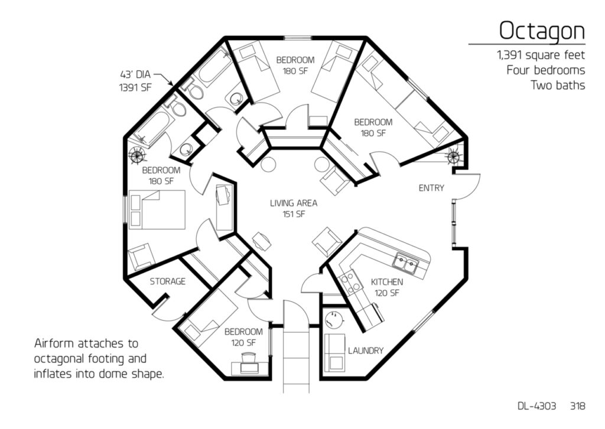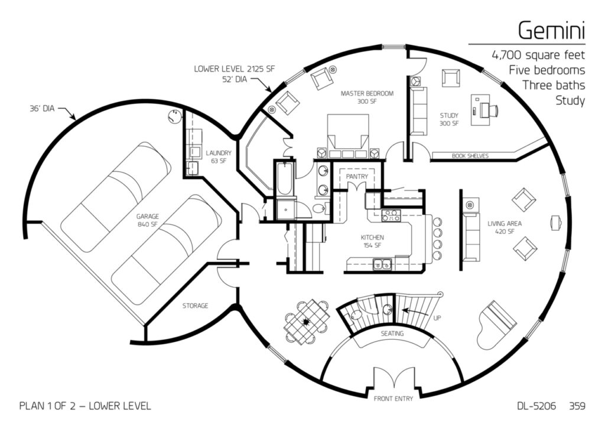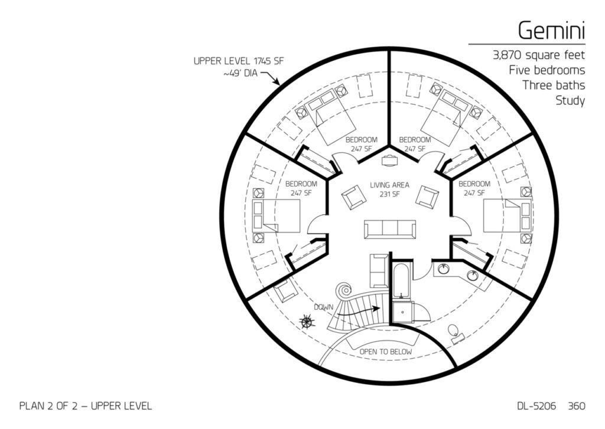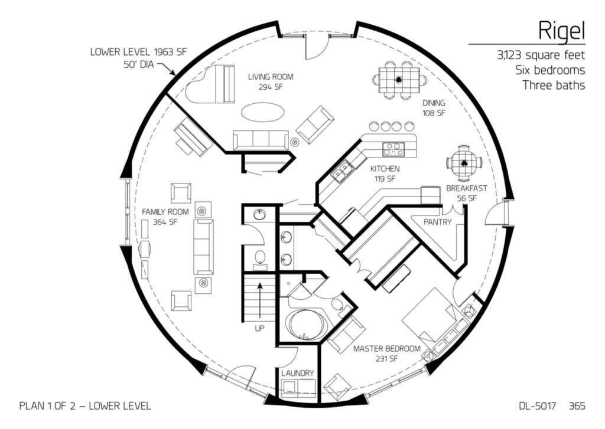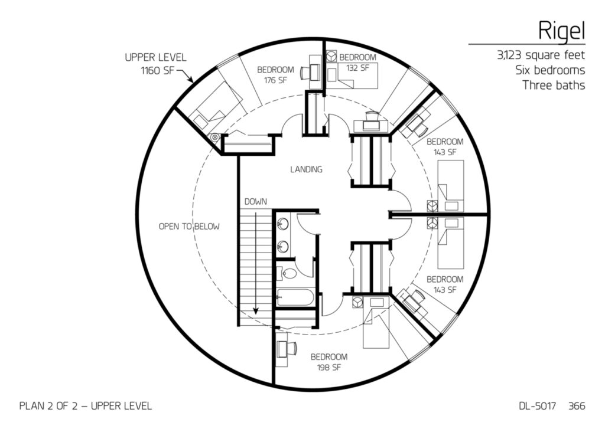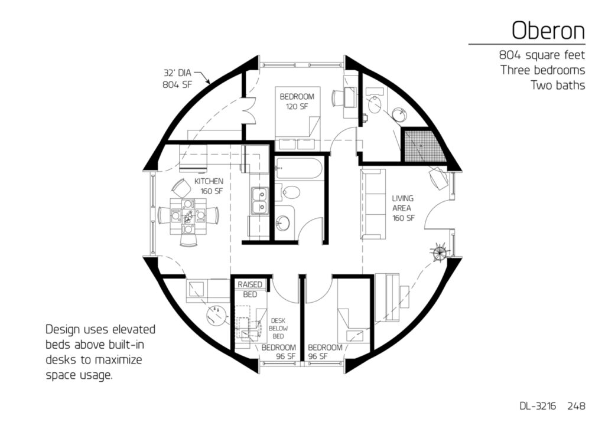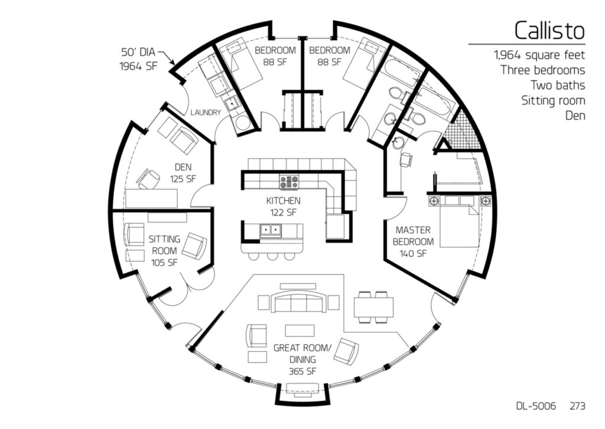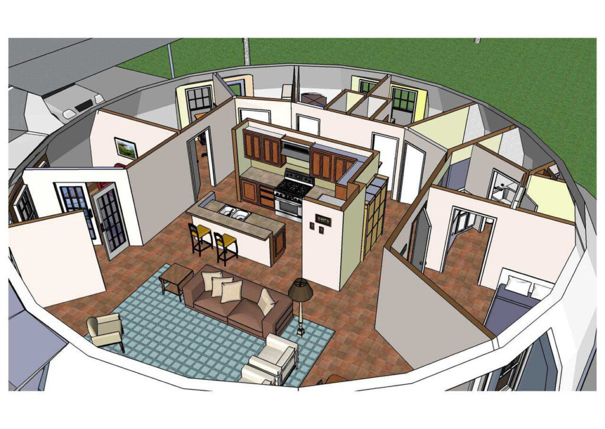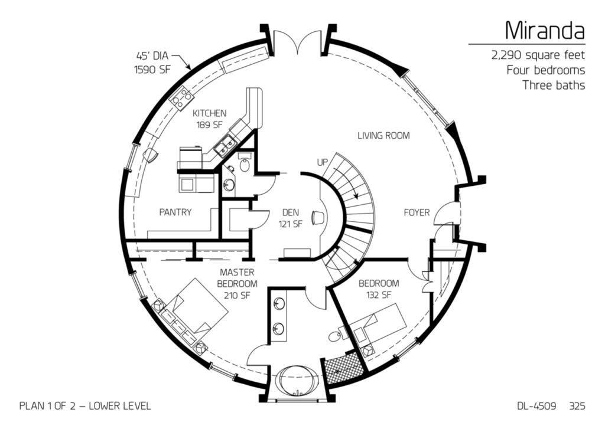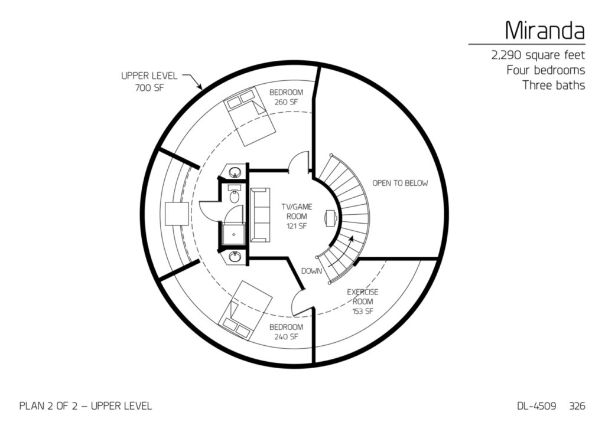Ready to build your dream home? If you haven’t looked at concrete domes yet, we think you should see what’s possible before you break ground. These dome home floor plans are some of our favorites, and we think they’re perfect for a dream home. Here’s why…
There’s more to a dome than you may know!
When people first learn about dome homes, it’s not uncommon for them to visualize something that resembles an igloo—a single-room circular structure. While that can be true, a dome home can also be so much more.
Concrete domes can be small or very large, and just as their size can significantly vary, so can their floor plans, ranging from cozy cottages to spacious mansions and everything in between. There’s a dome home floor plan for every family or scenario.
Multi-Level Designs
Domes can be designed as single-story structures or with multiple levels. Here are a few of our favorites.
Included Below:
The Gemini (in-depth article)
The Miranda
The Orion (in-depth article)
Square Footage
When planning your dream home, choosing the correct square footage is essential. Here are a few samples of various dome home floor plans based on square footage.
Included below:
The Tiny Triton
The Triton – version 1
The Europa (in-depth article)
The Triton – version 2
Bedrooms
One of the most important factors when building or buying any home is the number of bedrooms. Dome home floor plans can include any number of bedrooms, from one-bedroom floor plans to six and more. And since each floor plan is fully customizable, there’s no limit to what is possible.
Included below:
The Tiny Triton
The Hyperion
The Gemini (in-depth article)
The Octagon (in-depth article)
Our Favorites
With all of the available dome home floor plans, a few stand out for their efficient use of floor space and their practical design for families.
Included Below:
The Oberon
The Castillo
The Miranda
Regardless of their size or layout, the benefits of a dome remain the same. In addition to providing long-term savings, domes offer incredible energy efficiency, low maintenance, protection from storms and other natural disasters, and more.
Schedule A Tour
If you’d like to learn more about the many options that come with a concrete dome, including all the dome home floor plans featured here, click below or call 605-369-5477 to schedule a tour today!
