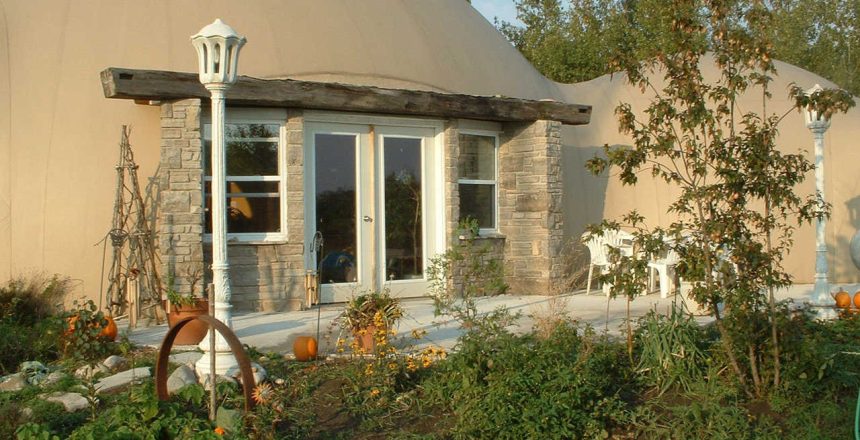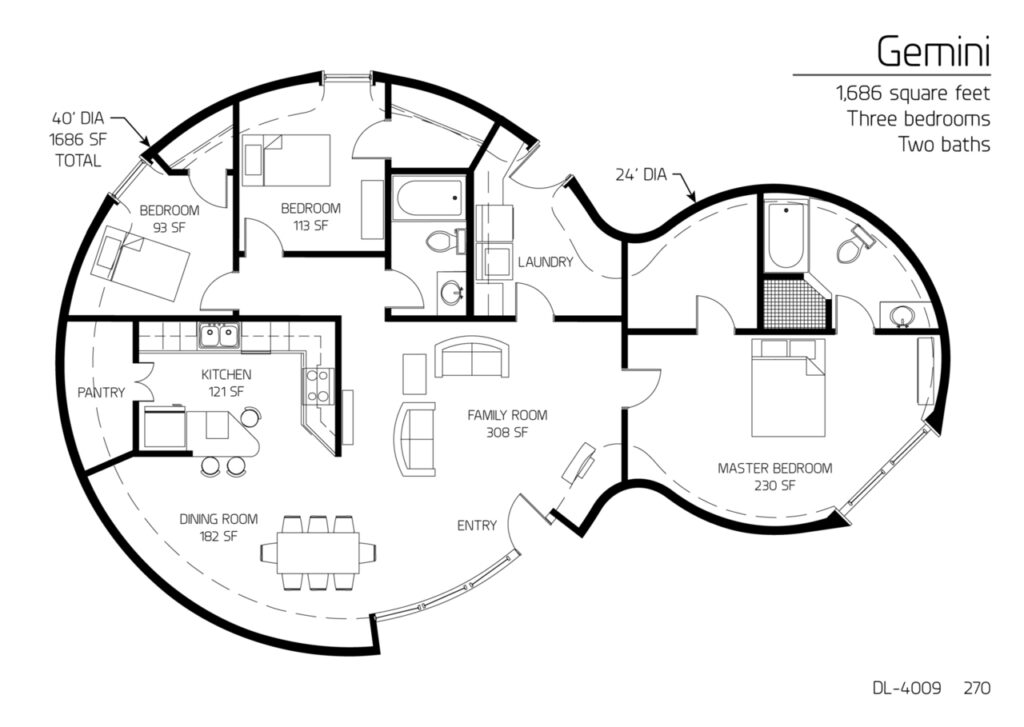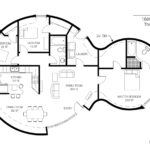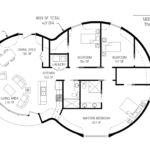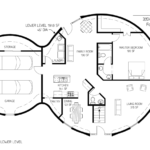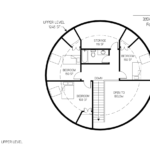Dome Homes can range from massive and spacious to efficient and cozy. Regardless of the purpose you have in mind, concrete domes offer endless possibilities to choose from. Perhaps it’s a mansion-like two-story multi-dome house for a large extended family. Or maybe you just want a little vacation cabin with one bedroom and a kitchenette. Or maybe it’s somewhere in between: a comfortable space to gather and relax with room enough to have a few guests or your own family spend the night. In this case, the Gemini is your ideal midsize dome home.
Two Domes, One Home
Combining a 40-foot diameter and 24-foot diameter dome to make the structure, this midsize dome home offers an open living and dining space for family to get together and relax while still offering privacy with the master suite. And by using this double-dome shape, the exterior offers an eye-catching look. The combined domes provide 1,686 square feet to live in.
Inside the main dome, this home has a large family room, dining room, and kitchen, utilizing about 611 square feet of the total floor plan. Behind this front space are two smaller guest bedrooms that share a full bathroom. The two bedrooms and bathroom share a hallway that connects to the main living space, giving a bit of privacy while keeping them close to the gathering spaces.
The kitchen also includes a large pantry, offering ample storage space for cooking supplies. On the opposite wall of the central bathroom is a laundry room that offers access to the back of the home. This whole space comprises about 1,250 square feet of the total space.
Master Suite
If you’re doing the math, that means that the master bedroom, bathroom, and closet space are over 400 square feet altogether, a great space to rest, recuperate, and get ready for the day ahead. The bedroom itself boasts 230 square feet of space to stretch out, plenty of room for a king-size bed and furniture. The full master bath, including both a shower and tub, fits in a little over half of the remaining space. The final section is about 35 square feet of closet space for the walk-in closet.
Midsize Dome Home or Full-size Dome Mansion
This midsize version of the Gemini floor plan, the plan used for this Ontario home, offers a single-level design, but the twin-dome structure can also be expanded. For example, one other version of the Gemini includes a 40-foot dome and a 32-foot dome, adding another 200 square feet to the footprint. In this plan, the living space is moved to the smaller dome, offering a bigger space for the three bedrooms. The two guest rooms gain about 30 extra square feet each, while the master suite grows by nearly 100 extra square feet.
But if you’re looking for a truly impressive home, the Gemini plan can even become a two-story dome home. In this variation on the Gemini, the two domes are 45 feet and 32 feet in diameter, making a whopping 3,192 total square feet. A two-stall garage is part of this design, but the over 2,800 square feet of remaining space is more than enough for a big family to enjoy comfortably.
The main floor features ample storage, two living spaces, a separate dining room, and a kitchen alongside a powder room, laundry room, and pantry. The master suite is situated on this floor as well, including a massive closet and full bathroom. On the second level, the open balcony leads to a bathroom and three bedrooms. Behind the bathroom is even more storage space.
Versatility, Comfort, and Efficiency
The Gemini is a perfect example of what you can expect from a dome home. With several configurations possible, you can get almost any square footage and combination of bathrooms and bedrooms you need. But whatever you choose, it’ll be a comfortable home to live in. The concrete dome construction provides an airtight and watertight frame that keeps temperatures comfortable year round with minimal costs for heating and cooling. Whether it’s the midsize dome home floor plan or the four-bedroom big-family design, the Gemini is an excellent starting point for your new custom home.
Want to know if a dome home is right for you? Our KingDome Builders team at Brooks Construction is waiting to help you build a custom dream home that will be safe, cost-effective, and low on maintenance. Start a conversation with us by contacting us online, or even plan a tour of our model dome home at our facilities in Tea. We promise it’s worth the time to see what you can do with one of these concrete dome home floor plans!

